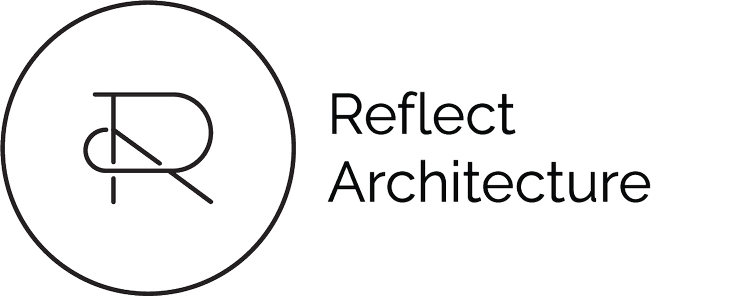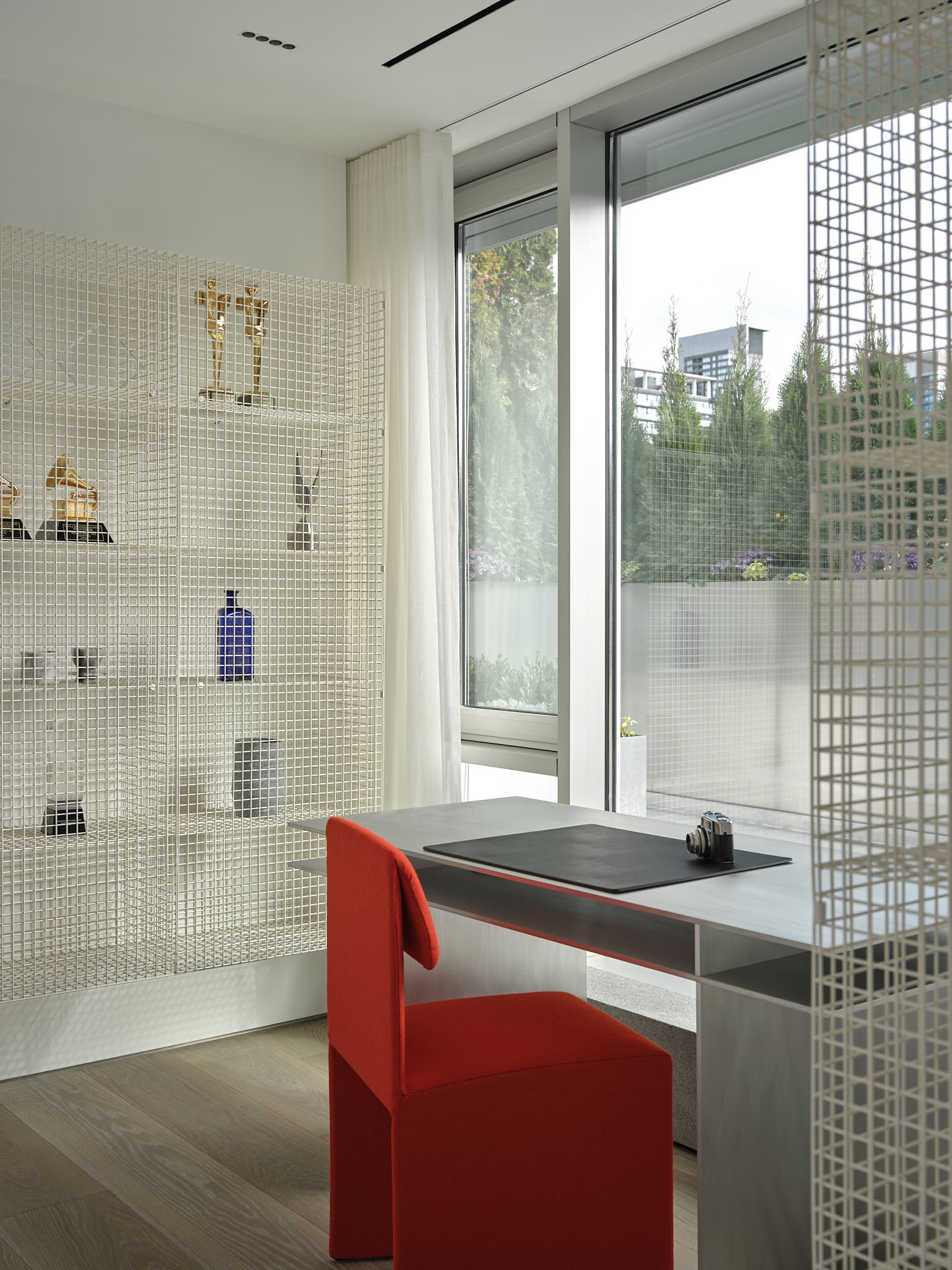40 PH
Residential Renovation & Interior
Toronto, Canada | Completed 2024
Photographer: Doublespace Photography & Nathan Legiehn
Contractor: Encore Projects
Kitchen Island: Obumex & Nicolas Schuybroek
Furniture & Lighting: Sabine Marcelis | Ewe Studio | Mary Ratcliffe Studio | Avenue Road | Klaus Nienkamper | Ital Interiors | Montauk Sofa | A-N-D Light | Davide Groppi | Delta Light | & More
Art provided by Nicholas Metivier Gallery
Architecture MasterPrize Winner, Apartment Interior, 2025
Dezeen Longlist, Residential Interior (Large), 2025
Archello Awards Longlist, Residential Interior, 2025
40 PH is a meticulously crafted urban escape for Grammy-winning music producer Noah “40” Shebib. Drawing on cultural references spanning music, art, and fashion, the penthouse embodies Shebib’s appreciation for both aesthetics and technical craft. The residence, while modest in scale, is defined by its exceptional materials, detailing, and craftsmanship. Together, these elements make for a uniquely immersive spatial experience—a natural extension of Shebib’s own creative practice, where creativity and technical craft combine in the form of atmospheric musical compositions.
The open-concept living space contains a kitchen, two seating areas, and a dining area featuring a custom glass-and-stone table designed by Rotterdam-based Sabine Marcelis. Inspired by amps and speakers, three cork and aluminum ceiling elements dampen noise and delineate the respective living spaces below. A kitchen island designed by Nicholas Schuybroek overlooks the residence’s shared living space. A sculptural arrangement of three tin blocks, the island evokes a deconstructed 80’s boombox.
The entry to the principal suite follows a sweeping ceiling element into the penthouse’s northern half. Like the living area, the bedroom is wrapped in glass and lined with a low granite plinth. In the primary suite, the plinth extrudes into a large stone slab on which the principal bathroom sits.
Improving energy efficiency and replacing the space’s aging window wall was a priority. A contemporary high-performance system of large glass panels has dramatically reduced thermal bridging, improved quality of light, and improved sightlines. To further manage solar gains and privacy, exterior solar shading was introduced to mitigate excessive cooling loads and variable internal temperatures.
The penthouse’s wrap-around terrace features distinct zones including a reflecting pond, garden, lounge seating, cooking counter, an intimate Italian-inspired alfresco dining area, and pool. Maximizing access to natural light, fresh air, and greenery further underlines the residence’s purpose as a place to unwind.



























