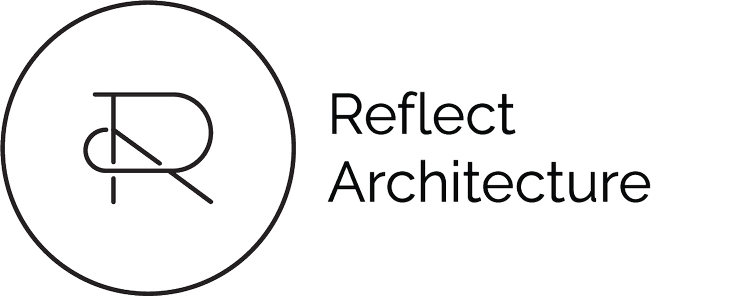NEWGEN
Office Interior
Toronto, Canada | Completed 2023
General Contractor: Anjinnov
Photographer: Joel Esposito
The past few years have seen tectonic shifts in the nature of work and the role of the workplace in people’s lives. Companies have been challenged to re-evaluate the intent of their physical footprints and how their office can be the preferred destination to work and collaborate. Asset management firm, NewGen, have always perceived their workplace as a casual and sociable space. Rooted in this culture and recognizing that in finance, relationships are built and deals are often struck in informal settings—at the golf or social club—the design sought to create a space that would capture these intangible qualities and revive these types of working relationships.
Once the tallest building in the British Commonwealth, the historic Commerce Court North tower represents an era of Bay Street supremacy. The soaring vaults of its banking hall evoke a tone of grandeur and financial prosperity. At this iconic address in the financial core that still carries gravitas amongst its glass and steel neighbours, NewGen sought a space imbued with the legacy and integrity of the financial services industry with a distinctly unique take on the aesthetics of a corporate office from the perspective of a younger, progressive generation of financial minds. The design for their space takes cues from the historic architecture with influences from the halls of private industry and social clubs tempered with a contemporary, casual sensibility.
Their ‘office clubhouse’ occupies an entire floor within the compact footprint of the upper tower. The large central core displaces program in a series of perimeter vignettes framed by tall arched windows. Emerging from the elevators, the spatial experience is a progression from moody, vintage inspired spaces to bright, daylit spaces with contemporary aesthetics. Rough, textured concrete panels reminiscent of traditional wainscotting line the interior walls but give way to clean, light millwork and views framed by arched metal panels inspired by the vaults of the banking hall below. The suspended installations integrate lighting and services and define distinct functions from workstations on the trading floor to casual, work-centric lounge and break-out spaces for employees.
Conventional and unconventional materials in unexpected applications strike a balance between conceptually inspired vintage and contemporary aesthetics. The combination of rich, dark tones in the herringbone patterned hardwood floor paired with the vibrant blue-green arches are inspired by classic club lounges with wood paneled walls and forest green upholstery. The refined metalwork and smooth curves of the powder-coated, perforated metal arches are a counterpoint to the patina and character of the vintage elements. The effect is an office environment that eschews the reductive conventions of corporate homogeneity in favor of a design that is uniquely contextual and reflective of the firm’s individual personality. Their vision of the office is an inspiring destination for working and a hub for forward-looking investing and proper relationship building.












